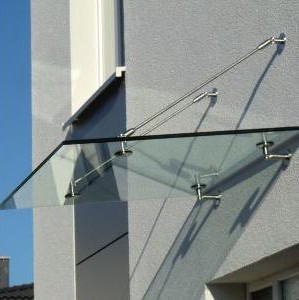Glass eaves systems have a design feature that fits all types of building architecture
They are designed for users who attach importance to aesthetic design and diversity in their structures, preventing them from being exposed to natural factors such as rain and snow, and creating a difference in modern architecture with aesthetic applications. The eaves feature a design that fits all types of building architecture.
Generally, after the installation of bearing steel or stainless steel in buildings with or without tension, it is formed with spider, jointed ball joints and glazing systems.
TECHNICAL SPECIFICATIONS
Generally requested 8–10 mm satin stainless carriers are attached to the building with the help of flanges. Stainless steels are stretched to the desired level with the help of special stainless apparatus (prevents up and down movement), Connected to each other with stainless round steel (takes oscillation to the left and right) safety glazing (with the approval of your architect, use either absolute tempered or laminated safety glazing, if possible), spider, articulated ball joints.
As with transparent façades, the glasses are separated from each other at predetermined distances and sealed using unique silicone. Rain water can be lowered by free fall with slight slopes to the front and sides, and it can be collected at the front / back / sides and can be drained to the ground by pipes or chains.



